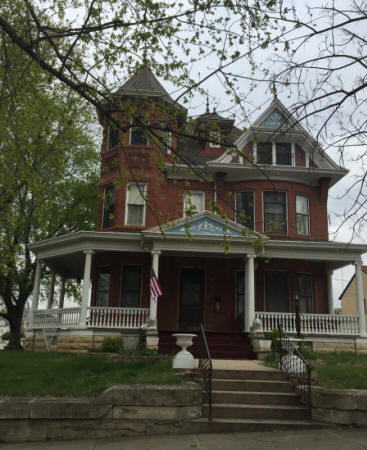 1000
Elm 1000
Elm
With each step you take towards this
gorgeous home, you will feel like
you are stepping back in time. Built in
1904, the stately home has a lot of
stories to tell. Once you
reach the spacious wrap-around front
porch, you will imagine enjoying a
quiet Summer's evening with your
friends and a nice glass of your
favorite beverage. But let's resist
the urge to linger, for many
treasures await inside. Once you
step through the front door, you'll
be taken by the beautiful woodwork
and solid oak door of the entryway.
There's even a niche to put one of
your favorite vases. Let's open that
solid oak with beveled
glass door and step into the foyer.
Once you're in the foyer, you
will see the intricately detailed
staircase. Honestly, words just
don't do it justice! There are 2
landings and it is certainly the
centerpiece of this home. Go ahead,
take your time and enjoy the beauty.
When you're ready, look just to the
left (west) of the staircase. You'll
find tucked away a cozy little bench
beside a coat closet. A little
farther to the left you'll find one
of the magnificent fireplaces. Of
course it has an exquisite wood
mantle and lovely tile. Keep
going.. just south of the fireplace
you will find one of my favorite
features of the home: The turret
creates a cozy rounded sitting area.
Just imagine the conversations that
have happened here. Don't forget to
look up! Most of the ceilings in the
home are painted with murals.
To the right (east) of the foyer
is a nice sized front room. Of
course it has the same beautiful
woodwork that you will come to
expect in this home and a trio of
windows on the south with more on
the east to let in the light. Be
sure to look up and enjoy the
unusual fretwork above the pocket
doors. Let's move to the north
and take a look at the downstairs
library. You'll see yet another
fireplace, plenty of windows, pocket
doors and fretwork. Oh, have I pointed out
the hard wood floors? They run
throughout most of the main floor
and second level. There are 3
levels, you know. Each level offers
over 1600 sq. ft. of living space.
Directly to the north of the
foyer, to the west of the downstairs
library we find an incredible dining
room. Of course, there is another
fireplace with a wonderful wooden
mantle, hardwood floors and the
trademark woodwork. The dining room
features a trio of windows that arch
out of the house with a small bench
above a heat register. There is also
a very nice Dresden chandelier. Oh
my! Look at those transom windows
above the doorways; they are stained
glass! Through the swinging door to
the north we find a butler's pantry.
Oh, how I am in awe of this little
room. The wood, the glass, the
shelves... I just imagine the day
when the butler and maids filled it
with fine china and crystal
then stood there waiting to serve
the next course and, of course
listening in to the conversations.
If only those walls could talk.
Just east of the butler's pantry is
the kitchen. It has been modernized
with newer appliances and
countertops, yet the cabinets are
accurate to the home's age.
Between the butler's pantry and
kitchen are doors to the basement
and to the back yard. In the
southwest corner of the kitchen,
you'll find the back stairway to the
second and third floors. Let's
go up that stunning front stairway.
On the second floor you'll
find 4 nice size bedrooms with
closets and the upstairs library. It
could also be used as a bedroom.
There is also a full bath. The
woodwork and windows are very nice.
The painted ceilings continue
throughout the second floor. The
flooring is hardwood parquet. The
hallway is large enough for a chair
at the top of the staircase.
The wonderful character of this home
carries through the 2nd floor.
Just lovely. At the north end
of the hallway, you'll find the
stairway to the 3rd floor which was
originally built as servant's
quarters. Much to my surprise this
area is quite nice. The beautiful
windows continue throughout the 3rd
floor and the floors are wood, but
the wider boards. The doors
and woodwork are nicely painted.
There are 3 bedrooms and 3 storage
rooms. Being on the top floor, the
bedrooms have some interesting lines
created by the peaked roof, and
windows. The rounded turret area is
especially nice on the 3rd floor.
I'm sure it was the play area for
the servant's children.
Down
the back stairway, we find ourselves
in the kitchen. I forgot to tell you
there is a bathroom off the kitchen
just by the back door. The back yard
hosts a 22 x 22' garage, built in
2012, and a storage shed. The east
side yard has great landscaping
and plenty of room to have a
bar-b-que and entertain. The
basement has an entrance from the
back yard as well as the kitchen. It
has a small bathroom, a set of sinks
that were most likely used for
laundry, the utility room and a
couple areas that could easily be
used as living areas.
Priced
Reduced! $290,000
|
|
|
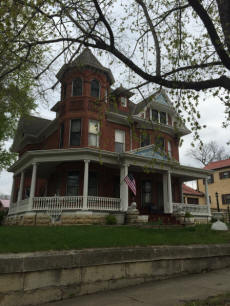
This wrap around porch is a treasure.
|
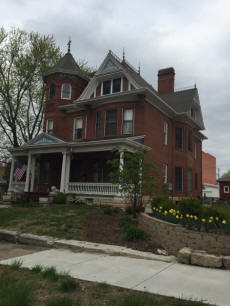
Don't miss the beautiful flowers and
gardens.
|
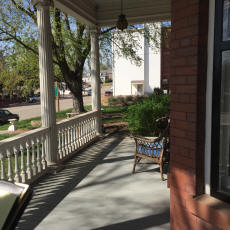
Just imagine a nice, tall glass of
lemonade on a warm Summer's eve. |
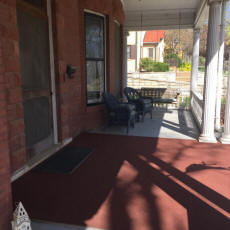 |
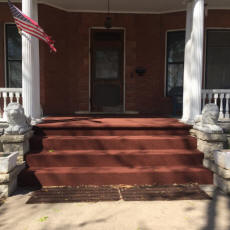 |
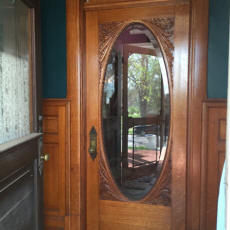
The exterior front door is open on
the left, the entryway door to the foyer in the center of the
photo. |
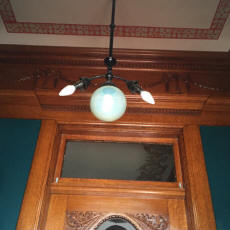
Entryway, notice the light fixtures
and beautiful ceilings. |
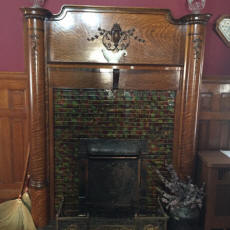
Foyer fireplace beautiful woodwork &
tile. |
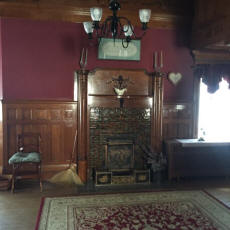
Foyer area. |
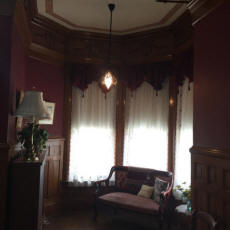
Foyer sitting area/turret area.
|
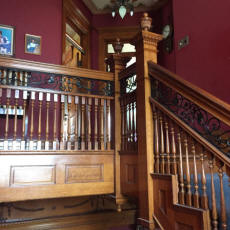
This beautiful staircase features
exquisite woodwork and has 2 landings. |
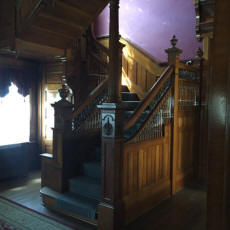
Another view of the staircase. The
wall is burgundy. |
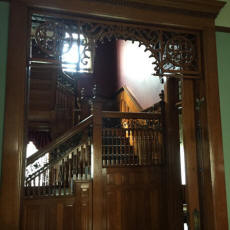
Staircase from the front room. Notice
the fretwork above the doorway & pocket doors.
|
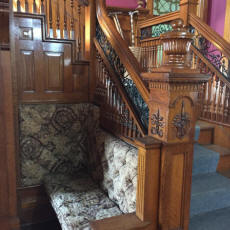
Unique sitting upholstered bench
tucked into the stairway. To the right of the bench is a small
coat closet. |
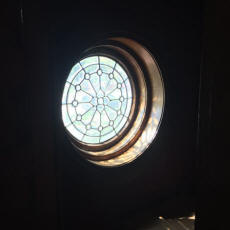
This wonderful window is in the coat
closet!
|
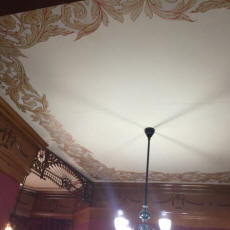
Foyer Ceiling |
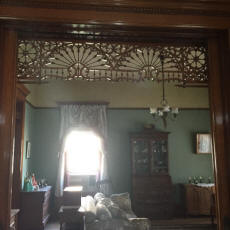
Front room from the foyer. |
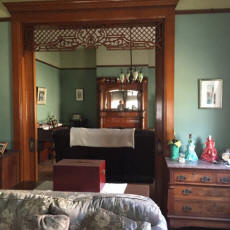
Library or sitting room north of the
front room and east of the dining room |
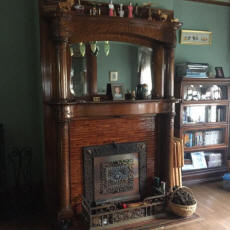
Main Floor Library |
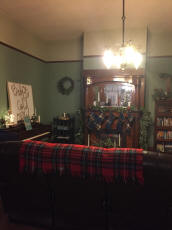
Main Floor Library |
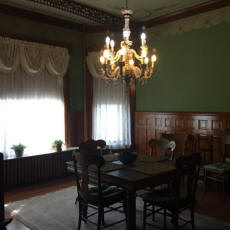
Dining Room |
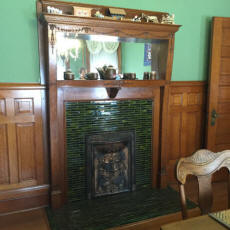
Dining Room |
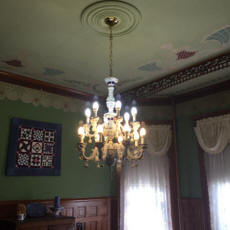
Dining Room with Dresden Chandelier |
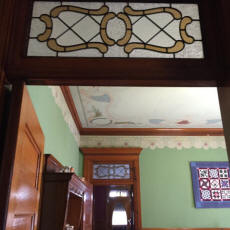
From the Butler's Pantry toward Front Door |
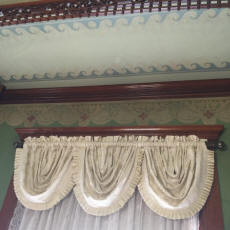
Dining Room Ceiling |
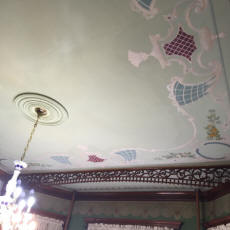
Dining Room Ceiling |
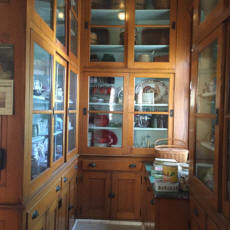
Butler's Pantry. You Will Love This! |
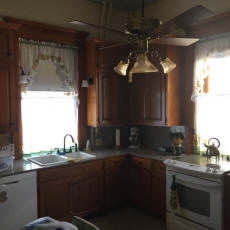
Kitchen |
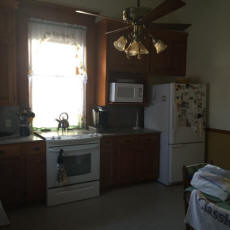
Kitchen |
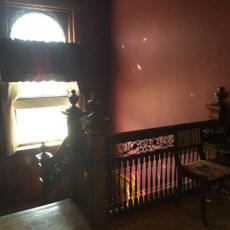
The beautiful staircase from the
second floor. |
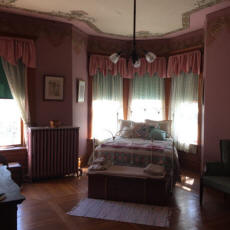
This bedroom is in the southwest
corner and has the rounded turret area. |
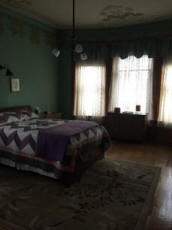
Southeast bedroom. |
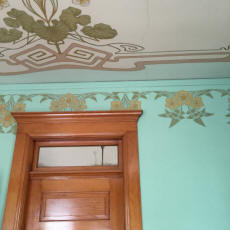 |
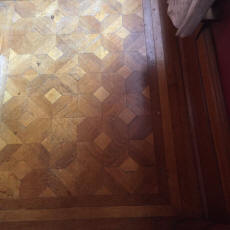
Bedroom floors are beautiful parquet |
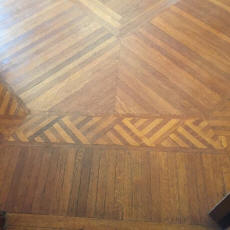
Bedroom floors are beautiful parquet |
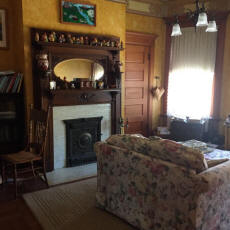
Upstairs Library or Living Area |
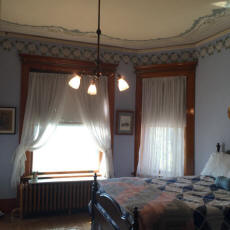
West Bedroom |
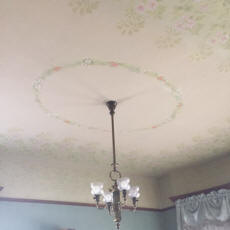 |
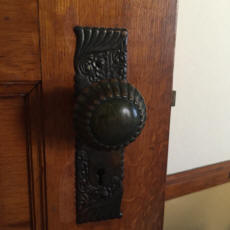
Even the hardware in this house is
exquisite. |
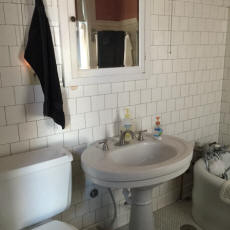 |
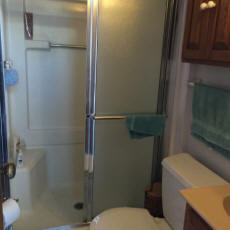 |
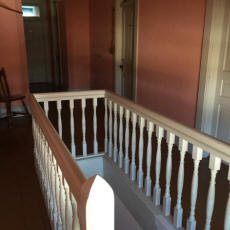
Stairway on third floor. |
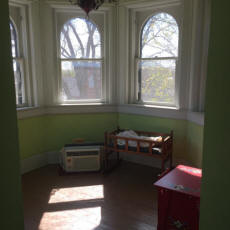
3rd floor bedroom in the southwest corner with rounded turret
area. |
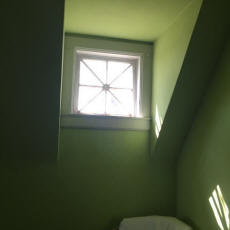
This is the little square window that you see on the front of
the house. Very nice. |
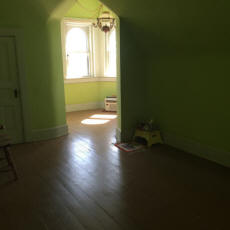
The chandelier in the turret room
still has candle holders. |
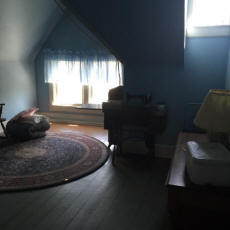
3rd floor bedroom |
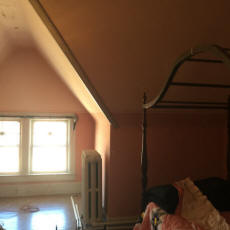
3rd floor bedroom on the east |
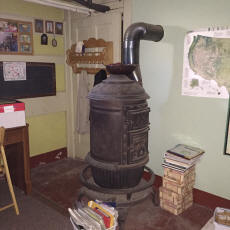
Old wood stove in the basement |
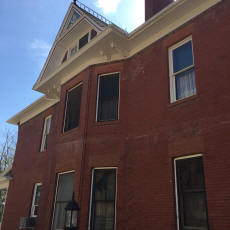
Even the sides of this home are full
of beautiful detail. |
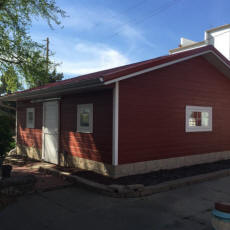
Garage, built in 2012 |
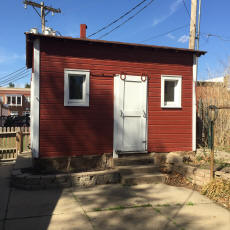
Storage shed. |